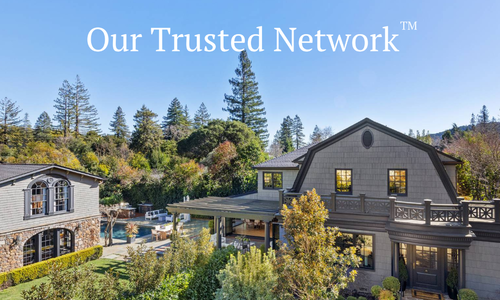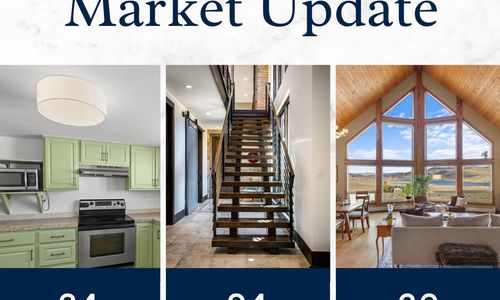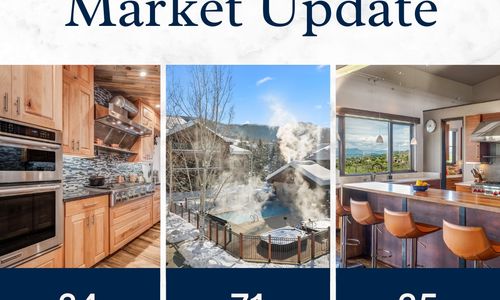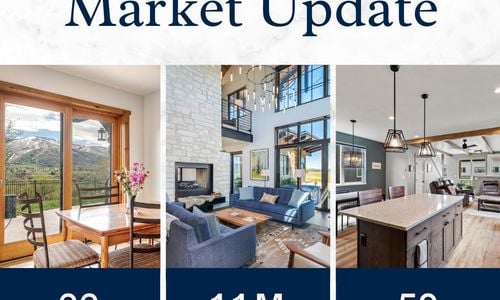We’ve Joined Our Trusted Network—What That Means for You
We’re thrilled to announce that Ben Berend of The Boyd & Berend Group has officially joined Our Trusted Network (OTN), an exclusive group of top-performing…

We’re thrilled to announce that Ben Berend of The Boyd & Berend Group has officially joined Our Trusted Network (OTN), an exclusive group of top-performing…

The Steamboat Springs real estate market experienced a strong rebound in 2024, with total sales volume reaching approximately $1.17 billion—an increase from $1.03 billion in…

The Steamboat real estate market is seeing some nice winter activity with new listings up 84% over last year at this time. The market is…

Ben Berend was recently featured on Steamboat Local’s Common Folk Podcast, where he shared thoughtful insights into some of the most pressing issues facing Nordic…

As we look back on 2024, we are filled with gratitude for an extraordinary year of achievements, growth, and giving back to our Steamboat Springs…

The Steamboat real estate market now has 8.2 months of supply and 200 active listings. Most of the inventory is in the $3M - $5M range, yet…

The real estate market in Steamboat Springs continues to thrive, with the average price per square foot rising by 25.8%—the second-highest increase in Colorado, just…

The 112th Steamboat Springs Winter Carnival will take place from February 5-9, 2025, celebrating the town’s rich ski heritage and winter sports traditions. The event…

The 2025 #LuxuryOutlook report is here! From the Great Wealth Transfer, the rise of new global destinations, and luxury brands entering the branded residences category,…

The Routt County real estate market is showing slight improvement in housing supply, with inventory ticking up to 3.5 months from last month’s 2.8 months.…