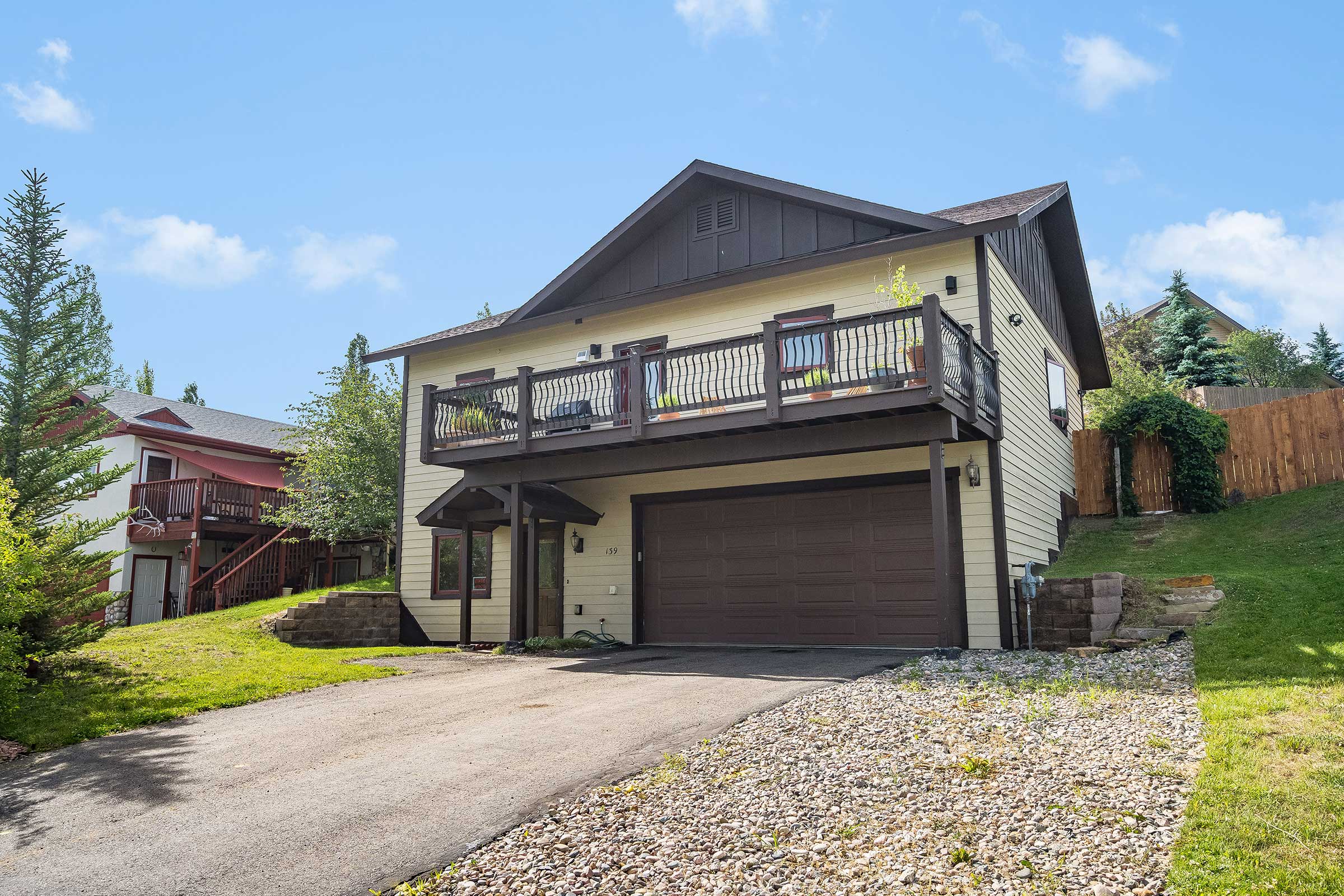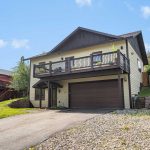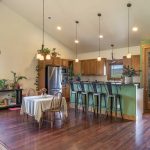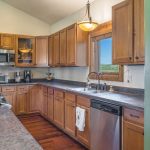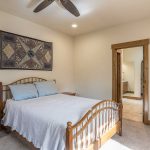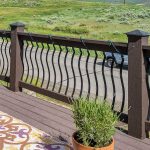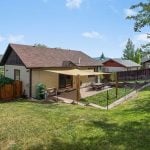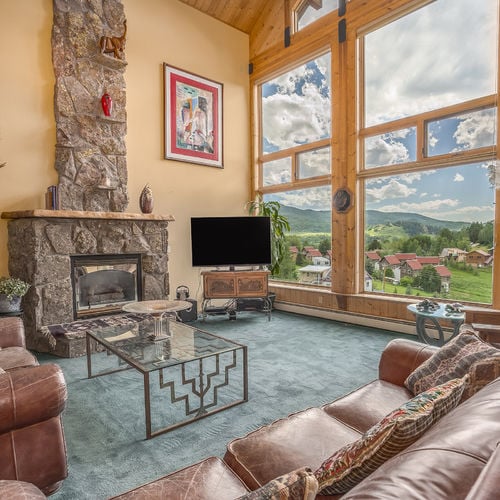139 Harvest Drive, Hayden, CO 81639
Hayden Colorado is the location of this single-family home with 3 bedrooms and 2.5 baths. Located near a new school, this home offers vaulted ceilings and a spacious open concept perfect for entertaining. A cozy fireplace is a focal point in the living room. The light-filled kitchen with stainless steel appliances provides an island with a bar for extra seating. You will have plenty of countertop space for prepping meals and generous cabinets for storing food and kitchen supplies. The master suite on the main level features a walk-in closet and a bath with double vanity sinks, a walk-in shower, and a jetted tub. The downstairs area has two bedrooms and a full bath. There is also a laundry room and storage on the lower level. The laundry room with a sink has ample counters for folding clothes and cabinets for storing laundry supplies. Getting ready for a drive on cold mornings won’t leave you shivering in your car because this home has a large, heated garage. Because it is heated, the garage makes a great space to work on hobbies or projects throughout the year and it also provides additional storage. The upper deck is perfect for catching a breeze and taking in the view when the weather is nice. A patio and fenced back yard are private, yet welcoming when you need a place for outdoor entertaining. This is a must-see home.
LIVING IN HAYDEN
(↑CLICK↑)
A tight-knit community surrounded by natural resources, incredible views, and plenty of opportunities to grow: Hayden is the perfect place to start a business or raise a family.

