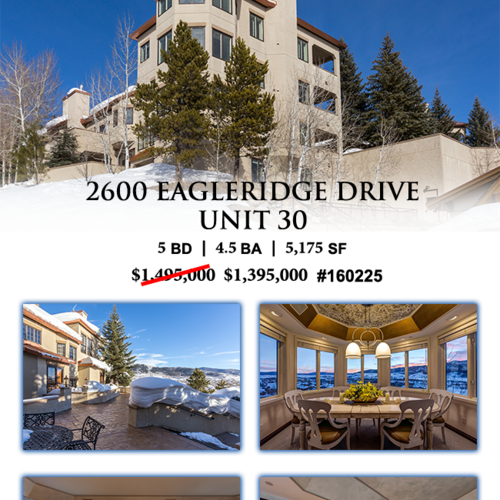Open House
Saturday November 26, 2016 from 1-4pm
The Ledges
2542 Ski Trail Lane, Steamboat Springs, CO
BEDS: 4
BATHS: 4.5 | SQ FT: 4,844
TYPE: Townhouse
YEAR BUILT: 2007

DIRECTIONS: Take Mt. Werner Rd to Mr. Werner Circle, continue straight onto Après Ski Way and left onto Ski Trail Lane.
Ski-in/ski-out from this luxurious townhome situated high up the Steamboat Ski Area right alongside the Silver Bullet gondola. Nestled in the aspens and pines with beautiful views of the valley below, this warm and inviting home features 4 en-suite bedrooms with over 4,800 square feet of living space. Exceptionally crafted by custom home builders, Habitat Design & Construction, the home was built with impeccable finishes and high-end features to create this mountain getaway. The main level offers an expansive vaulted great room anchored by a large stone fireplace and wrought iron chandelier, adjacent formal dining room, and gourmet kitchen. The gourmet kitchen is fit for a chef offering granite counters, multiple sinks, large pantry, and stainless steel appliances. Steps away sits the master suite that boasts a 2-sided fireplace leading to an attached master bathroom with soaking tub, walk-in closets, separate his & her sinks, and steam shower. An upper loft overlooks the great room with an office space and sitting area. The lower level is perfect for entertaining with a media/ family room and bar. This ½ duplex lives like a single family home with no HOA fees and offers extras such as an elevator, air conditioning, heated walkways, and laundry on each level. Start your ski day off in the ski locker room then walk up the short walkway and step into your skis for easy access to Lower Valley View run. To top it off, the wrap-around deck and terraces open to panoramic views of the valley where you can enjoy your après-ski while soaking up the breathtaking sunsets.



























