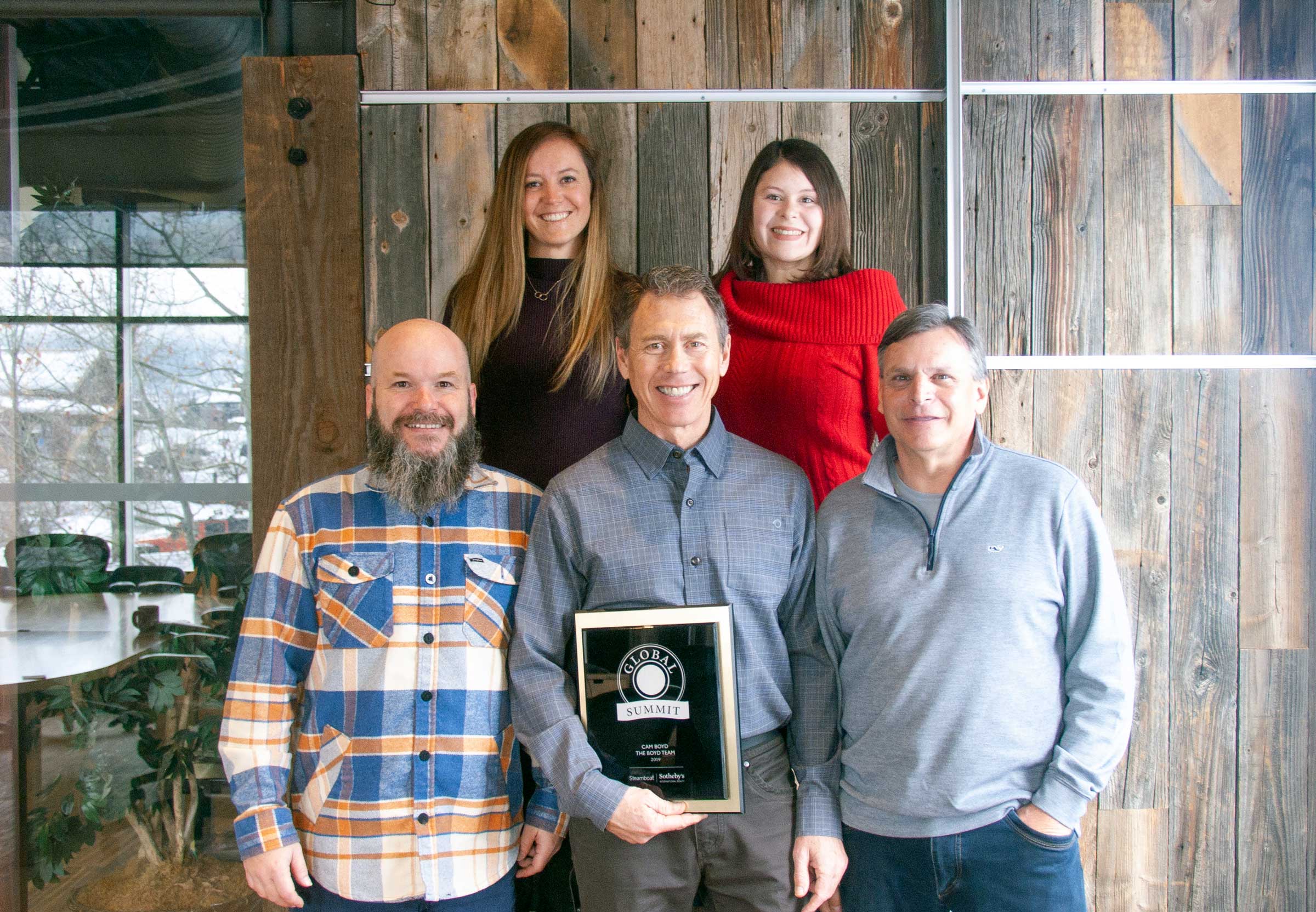1737 Highland Way, Steamboat Springs, CO
Highlands Townhomes
Steamboat Springs, CO 80487Routt County
Steamboat Springs School District
Original List Price: $850,000
Listing Contract Date: 10/13/2020
Tax Legal Description: LOT B HIGHLANDS III TOWNHOMES
Property Type: Residential
Property Sub Type: Townhouse
Ownership: Individual
Levels: Two
Basement YN: No
Year Built: 1981
Subdivision Name: HIGHLANDS III TOWNHOMES
List Office Name: Steamboat Sotheby's International Realty
Beds Total: 3
Baths Total: 3
Baths Full: 2
Baths 3/4: 0
Baths 1/2: 1
Baths 1/4: 0
Above Grade Fin Area (SqFt): 1,703
Area (SqFt) Total: 1,703
Living Area (SqFt Fin): 1,703
PSF Above Grade: $499
PSF Finished: $499
PSF Total: $$499
Appliances: Dishwasher, Disposal, Dryer, Microwave, Oven, Refrigerator, Washer
Interior Features: Built-in Features, Ceiling Fan(s), Eat-in Kitchen, Granite Counters, Master Suite, Open Floorplan, Smoke Free, Vaulted Ceiling(s)
Flooring: Carpet, Tile
Window Features: Double Pane Windows,
Fireplaces: 1/Gas Log, Living Room
Furnished: Unfurnished
Construction Materials: Frame, Wood Siding
Exterior Features: Lighting, Rain Gutters
Patio And Porch Features: Deck
Roof: Composition
Lot Features: On Golf Course, Near Ski Area
View: Golf Course, Mountain(s), Ski Area, Valley
Road Surface Type: Paved
Road Frontage Type: Public Road
Heating: Baseboard, Electric
Cooling: None
Water Source: Public
Sewer: Public Sewer
Utilities: Cable Available, Electricity Connected, Internet Access (Wired), Natural Gas Connected, Phone Available
Association Fee: None
Restrictions/Covenants? Yes
Restrictions Covenants: Other
Pets Allowed: Cats OK, Dogs OK
Rentals Allowed: Long Term, Short Term Lease
Restrictions Other: See Rules & Regs
School District: Steamboat Springs RE-2
Elementary School: Soda Creek
Middle Or Junior School: Steamboat Springs
High School: Steamboat Springs

























