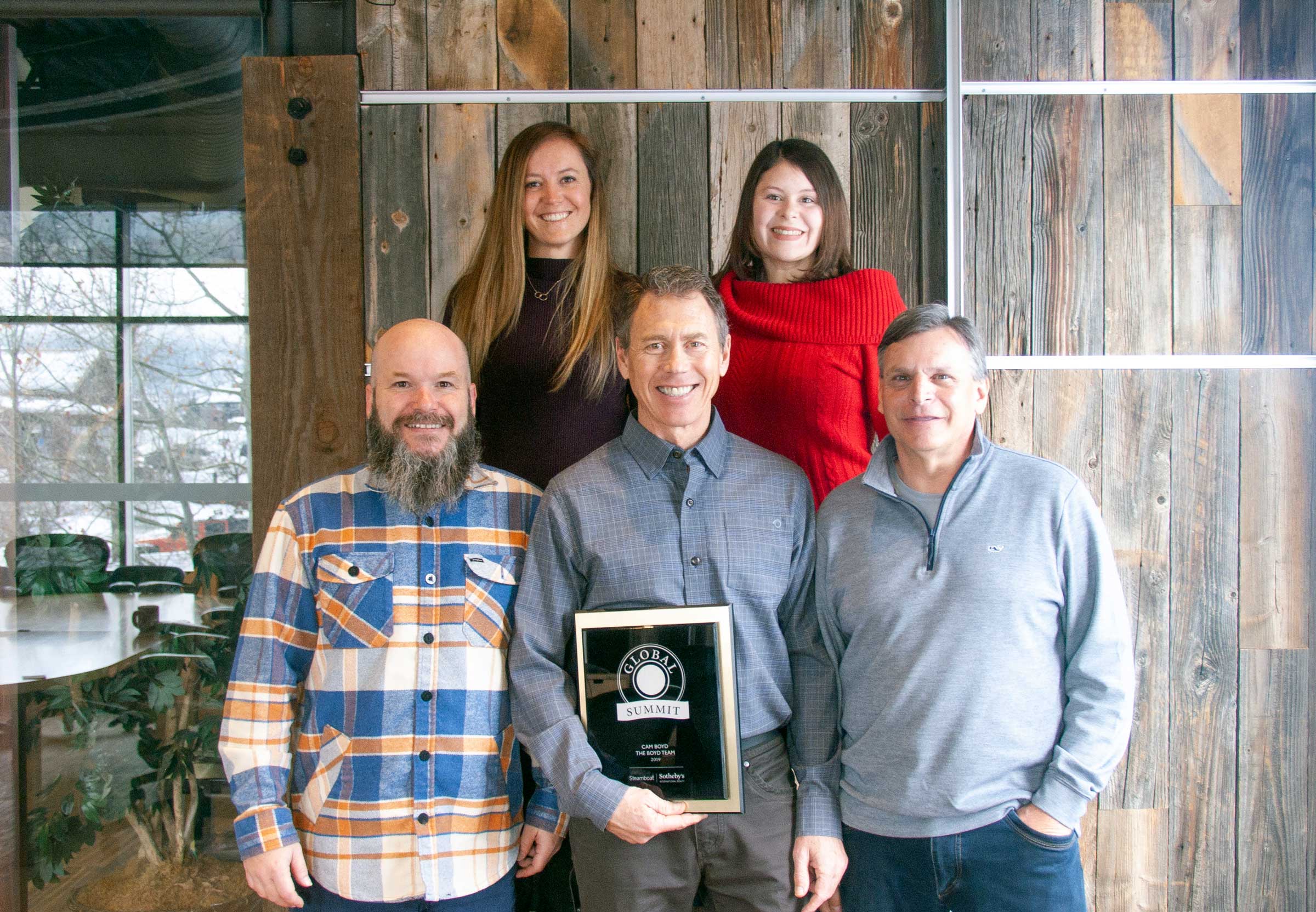2305 Apres Ski Way
Phoenix # 228Steamboat Springs, CO 80487
Routt County
Steamboat Springs School District
Original List Price:
$789,000
Listing Contract Date
06/26/2020
Special Listing Conditions
None Known
Tax Legal Description
UNIT 228 PHOENIX AT STEAMBOAT CONDO PHASE II
Parcel Number
R4258963
Property Type
Residential
Property Sub Type
Condominium
Ownership
Individual
Structure Type
Low Rise (1-3)
Levels
Two
Basement YN
No
Year Built
1983
Subdivision Name
Phoenix @ Steamboat Springs
List Office Name
Steamboat Sotheby's International Realty
Beds Total
4
Baths Total
4
Baths Full
4
Baths 3/4
0
Baths 1/2
0
Baths 1/4
0
Above Grade Fin Area (SqFt)
1,724
Area (SqFt) Total
1,724
Living Area (SqFt Fin)
1,724
PSF Above Grade
457.66
PSF Finished
457.66
PSF Total
457.66
Appliances
Cooktop, Dishwasher, Disposal, Dryer, Microwave, Oven, Refrigerator, Washer
Flooring
Carpet, Tile, Wood
Interior Features
Ceiling Fan(s), Eat-in Kitchen, Granite Counters, Master Suite, Open Floorplan, Sauna, Smoke Free, Vaulted Ceiling(s)
Window Features
Double Pane Windows, Window Coverings
Security Features
Smoke Detector(s)
Laundry Features
In Unit
Fireplaces
1/Gas, Gas Log, Living Room
Construction Materials
Frame, Stone, Stucco, Wood Siding
Patio And Porch Features
Deck
Roof
Composition
Pool Features
Outdoor Pool
Lot Features
Near Public Transit, Near Ski Area
View
Mountain(s), Ski Area, Valley
Road Surface Type
Paved
Road Frontage Type
Public Road
Road Responsibility
Public Maintained Road
Heating
Baseboard, Hot Water, Natural Gas
Cooling
None
Water Included YN
Yes
Water Source
Public
Sewer
Public Sewer
Utilities
Cable Available, Electricity Connected, Natural Gas Connected, Phone Available
HOA
Yes
Multiple HOAs
No
Amenities
Cable TV, Capital Reserves, Insurance, Internet, Maintenance Grounds, Maintenance Structure, On-Site Check In, Sewer, Shuttle Available, Trash, WaterClubhouse, Fitness Center, Parking, Pool, Sauna, Spa/Hot Tub
HOA 1
The Phoenix HOA
Association Fee (HOA) 1
$1,072 / Monthly
HOA 1 Phone #
970-879-4445
HOA 1 Type
Professionally Managed
HOA 1 Website
www.PhoenixatSteamboatHOA.com
Total Annual HOA Fees
$12,868
Restrictions/Covenants?
Yes
Restrictions Covenants
Other
Pets Allowed
Cats OK, Dogs OK, Only for Owner
Rentals Allowed
Long Term, Short Term Lease
Restrictions Other
See Rules & Regs
Special Assessment Description
Final 13th month assessment was equal to $1,072.36 and due in March of 2020
School District
Steamboat Springs RE-2
Elementary School
Strawberry Park
Middle Or Junior School
Steamboat Springs
High School
Steamboat Springs




















