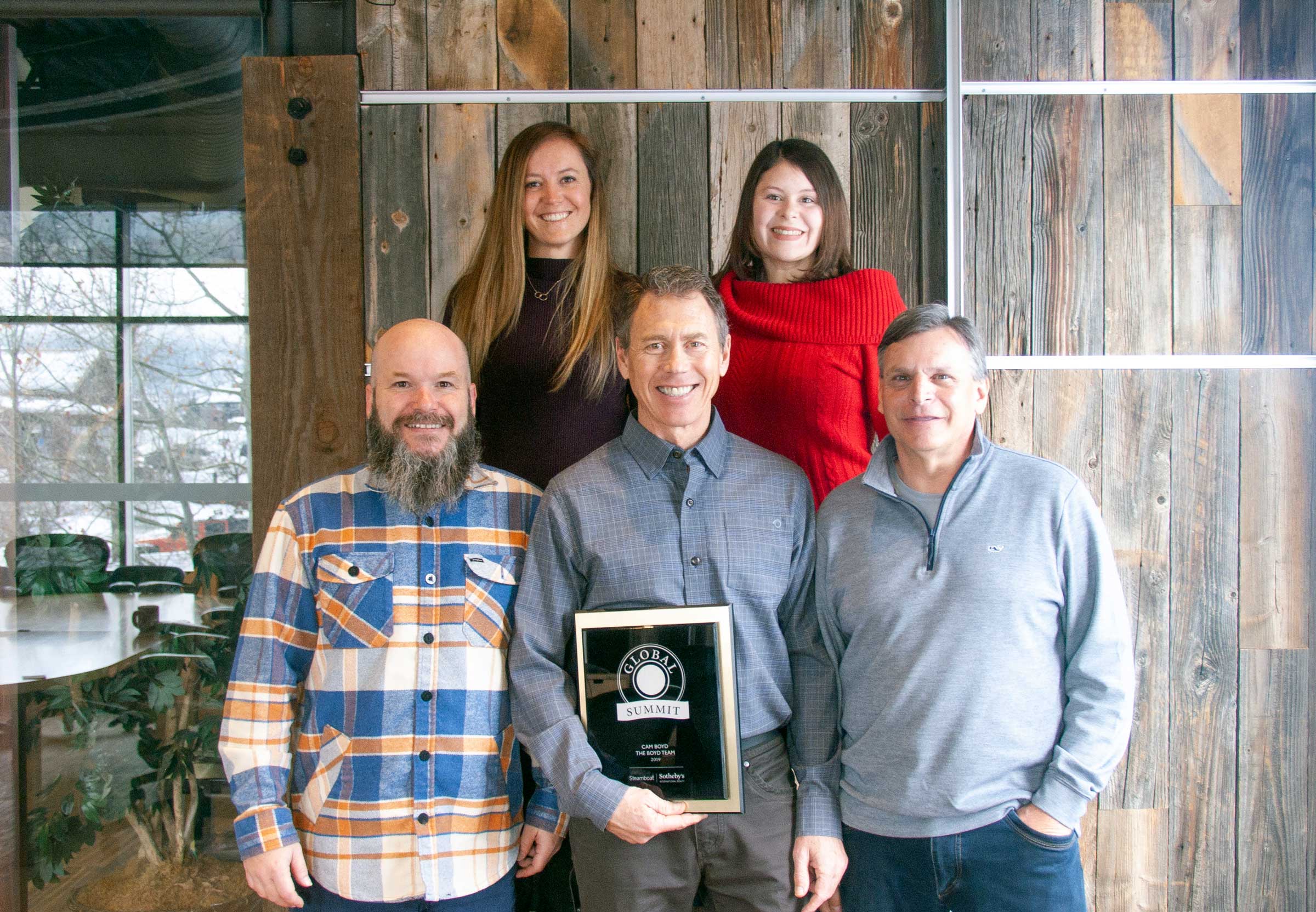800 Amethyst Drive
Steamboat Springs, CO 80487
Routt County
Steamboat Springs School District
Original List Price:
$1,395,000
Listing Contract Date
06/18/2020
Special Listing Conditions
None Known
Tax Legal Description
LOT 19 SPRING CREEK MEADOWS SUBD
Parcel Number
R6771478
Property Type
Residential
Property Sub Type
Single Family Residence
Ownership
Individual
Structure Type
House
Levels
Three Or More
Basement YN
No
Year Built
1993
Subdivision Name
Spring Creek Meadows
List Office Name
Steamboat Sotheby's International Realty
Beds Total
5
Baths Total
5
Baths Full
4
Baths 3/4
1
Baths 1/2
0
Baths 1/4
0
Above Grade Fin Area (SqFt)
4,568
Area (SqFt) Total
4,568
Living Area (SqFt Fin)
4,568
PSF Above Grade
305.39
PSF Finished
305.39
PSF Total
305.39
Appliances
Cooktop, Dishwasher, Disposal, Dryer, Gas Water Heater, Microwave, Oven, Refrigerator, Washer
Flooring
Carpet, Tile, Wood
Interior Features
Breakfast Nook, Ceiling Fan(s), Eat-in Kitchen, Entrance Foyer, Five Piece Bath, Jack & Jill Bath, Jet Action Tub, Kitchen Island, Master Suite, Pantry, Tile Counters, Vaulted Ceiling(s), Walk-In Closet(s)
Window Features
Double Pane Windows, Window Coverings
Fireplaces
1/Gas Log, Living Room
Exclusions
None
Construction Materials
Frame, Stone, Wood Siding
Exterior Features
Garden, Lighting, Rain Gutters, Water Feature
Patio And Porch Features
Covered, Deck
Roof
Composition
Lot Size Square Feet
16,117
Lot Size Acres
0.37
Horse YN
No
View
Mountain(s), Valley
Vegetation
Aspen, Grassed, Mixed, Other
Road Surface Type
Paved
Road Frontage Type
Public Road
Heating: Baseboard, Hot Water, Natural Gas
Cooling: None
Water Included YN: Yes
Water Source: Public
Sewer: Public Sewer
HOA
No
Multiple HOAs
No
Total Annual HOA Fees
$0
Restrictions/Covenants?
Yes
Restrictions Covenants
Other
Pets Allowed
Cats OK, Dogs OK
Rentals Allowed
Long Term, Short Term Lease
Restrictions Other
See CCRs.
School District
Steamboat Springs RE-2
Elementary School
Strawberry Park
Middle Or Junior School
Steamboat Springs
High School
Steamboat Springs











































