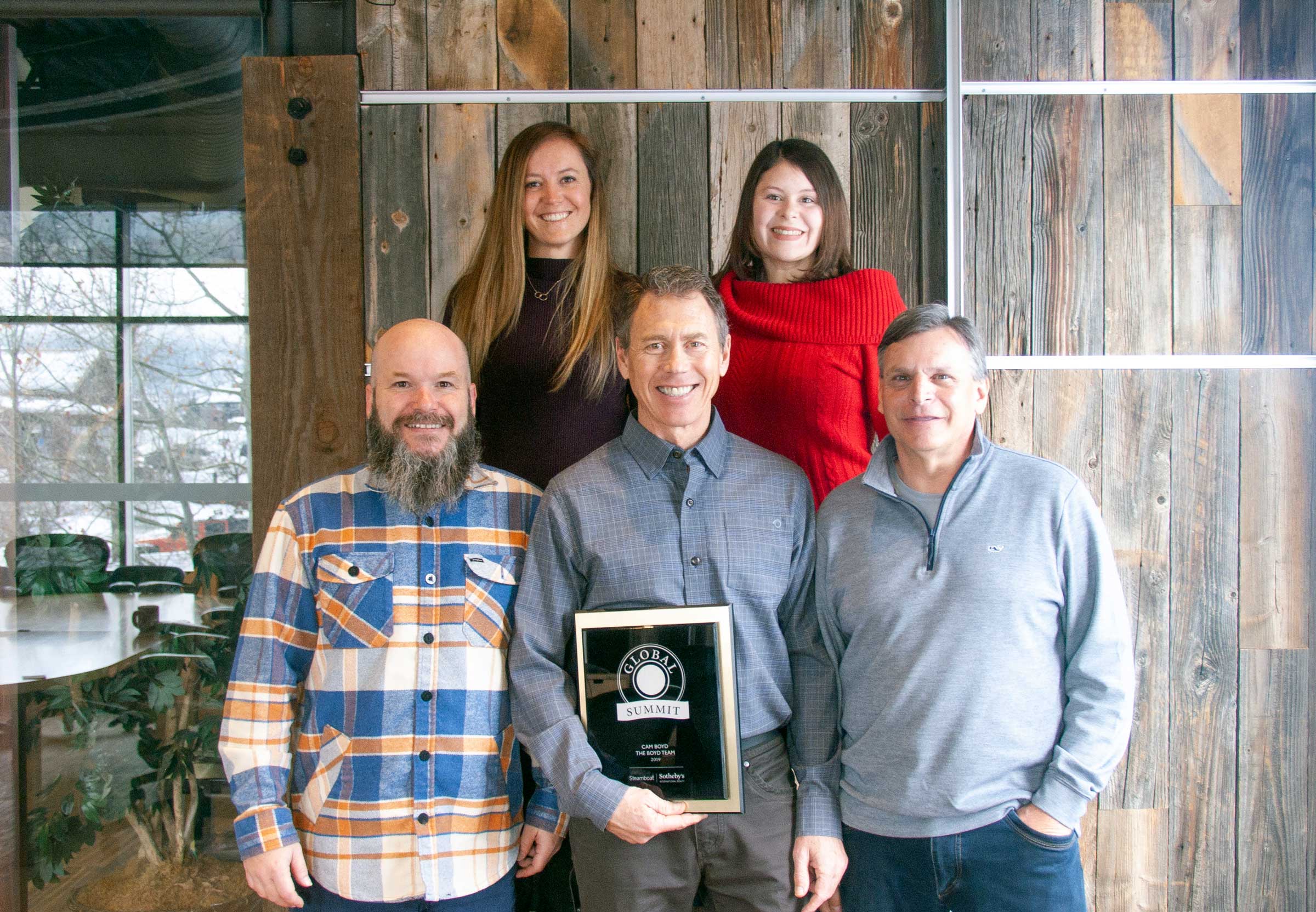1807 Highland Way
Steamboat Springs, CO$799,000Townhome
3 Beds | 2½ Baths
2,156 Sq Ft
2 Garage Spaces
On Golf COurse
3 Beds | 2½ Baths
2,156 Sq Ft
2 Garage Spaces
On Golf COurse
Price: $799,000
Tax Legal Description: UNIT NO.2, THE HIGHLANDS TOWNHOMES
Parcel Number: R4259926
Property Type: Residential
Property Sub Type: Townhouse
Ownership: Individual
Structure Type: Rowhouse
Levels: Three Or More
Basement Y/N: No
Architectural Style: Mountain Contemporary
Year Built: 1981
Subdivision Name: Highlands Townhomes
List Office Name: Steamboat Sotheby's International Realty
Beds Total: 3
Baths Total: 3
Baths Full: 2
Baths 3/4: 0
Baths 1/2: 1
Baths 1/4: 0
Above Grade Fin Area (SqFt): 2,156
Area (SqFt) Total: 2,156
Living Area (SqFt Fin): 2,156
Below Grade Finished Area: 0
PSF Above Grade: 371
PSF Finished: 371
PSF Total: 371
Appliances: Dishwasher, Disposal, Microwave, Oven, Refrigerator
Flooring: Carpet, Tile, Wood
Interior Features: Eat-in Kitchen, Entrance Foyer, Granite Counters, Master Suite, Open Floorplan, T&G Ceilings, Vaulted Ceiling(s), Walk-In Closet(s)
Window Features: Double Pane Windows, Window Coverings
Security Features: Carbon Monoxide Detector(s), Secured Garage/Parking, Smoke Detector(s)
Laundry Features: In Unit, Laundry Closet
Fireplaces: 1/Gas Log, Living Room
Exclusions: See LA for exclusions list.
Construction Materials: Frame, Stone, Wood Siding
Exterior Features: Lighting, Spa/Hot Tub
Patio And Porch Features: Deck
Roof: Composition
Ski Features: Cross Country Skiing
Lot Features: Cul-De-Sac, On Golf Course, Sprinklers In Front, Sprinklers In Rear
View: Golf Course, Valley
Road Surface Type: Paved
Road Frontage Type: Public Road
Road Responsibility: Public Maintained Road
Heating: Baseboard, Hot Water, Natural Gas
Cooling: None
Water Source: Public
Sewer: Public Sewer
Utilities: Cable Available, Electricity Connected, Internet Access (Wired), Natural Gas Available, Natural Gas Connected
HOA: Yes
Multiple HOAs: No
Amenities: Capital Reserves, Insurance, Maintenance Grounds, Maintenance Structure, Sewer, Snow Removal, Trash, WaterParking
HOA 1: Highlands Townhome Association
Association Fee (HOA): 1$460 / Monthly
HOA Phone #: 847-420-7925
HOA Type: Self Managed
Total Annual HOA Fees: $5,520
Restrictions/Covenants?: Yes
Restrictions Covenants: Other
Pets Allowed: Cats OK, Dogs OK
Rentals Allowed: Long Term
Restrictions Other: See CCRs
School District: Steamboat Springs RE-2
Elementary School: Soda Creek
Middle Or Junior School: Steamboat Springs
High School: Steamboat Springs

























