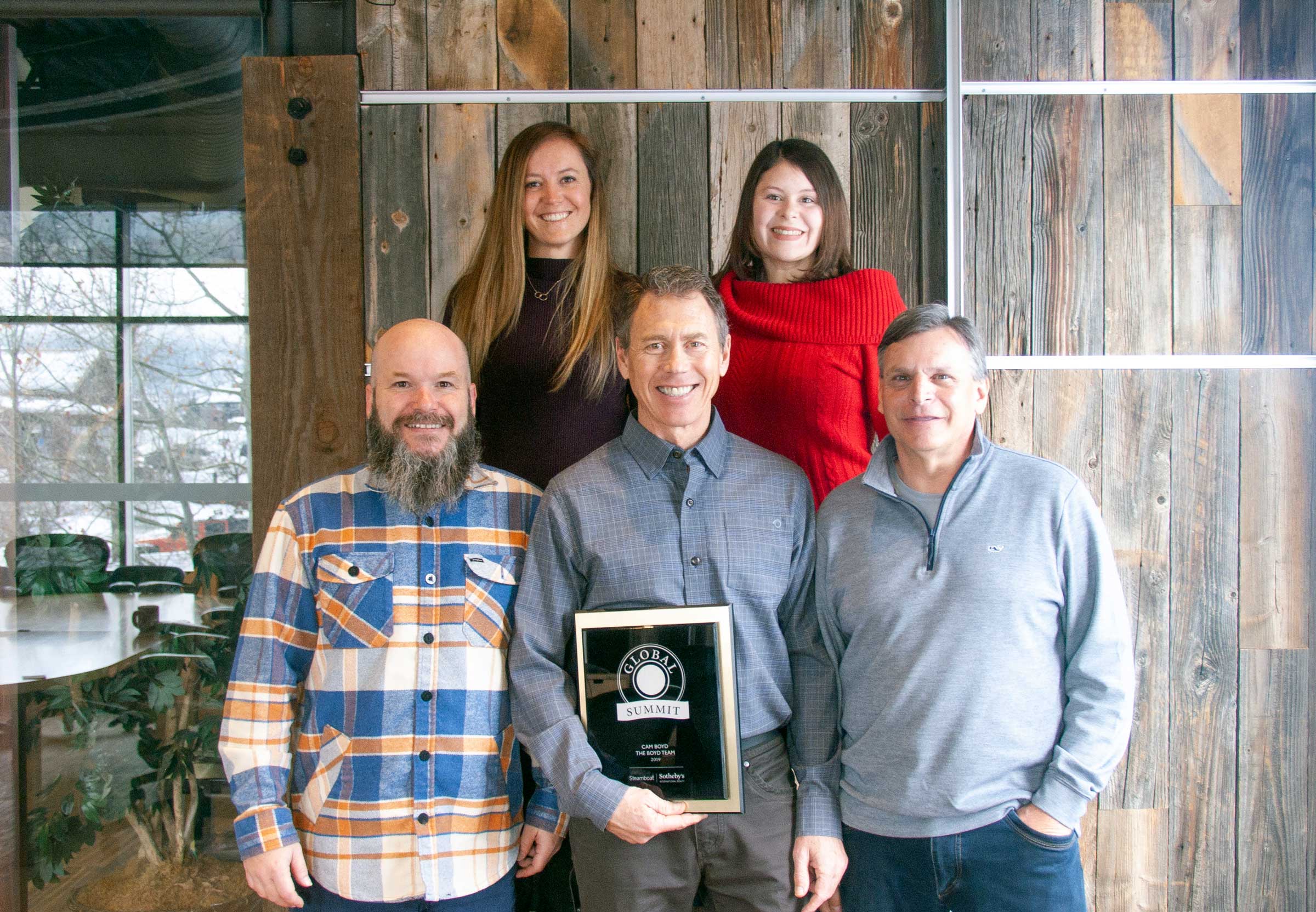5 Cedar Court
Steamboat Springs, CO 80487
Whistler Village Townhomes
Routt County
Steamboat Springs School District
- Original List Price: $525,000
- Listing Contract Date: 05/04/2022
- Special Listing Conditions: None Known
- Senior Community YN: No
- Tax Legal Description: LOT CE 5 BLDG 4 WHISTLER VILLAGE TOWNHOME PHASE I
- Parcel Number: R4257343
- Property Type: Residential
- Property Sub Type: Townhouse
- Ownership: Individual
- Structure Type: Townhouse
- Levels: Two
- Basement YN: No
- Year Built: 1980
- Subdivision Name: Whistler Village Townhomes
- Entry Level: 1
- Entry Location: Ground
- List Office Name: Steamboat Sotheby's International Realty
- Beds Total: 2
- Baths Total: 2
- Baths Full: 1
- Baths 3/4: 0
- Baths 1/2: 1
- Baths 1/4: 0
- Above Grade Fin Area (SqFt): 968
- Area (SqFt) Total: 968
- Living Area (SqFt Fin): 968
- PSF Above Grade: $542.36
- PSF Finished: $542.36
- PSF Total: $542.36
- Flooring: Carpet, Tile, Vinyl
- Interior Features: Ceiling Fan(s), Eat-in Kitchen
- Window Features: Bay Window(s)
- Laundry Features: In Unit
- Fireplaces: 1/Gas Log
- Furnished: Partially
- Exclusions: Red chair, 2 small rustic nightstands in one of the bedrooms, Steamboat collage picture.
- Construction Materials: Stone, Vinyl Siding
- Exterior Features: Lighting
- Patio And Porch Features: Patio
- Roof: Composition
- Lot Number: CE 5
- Lot Features: Near Public Transit, Near Ski Area
- Road Surface Type: Paved
- Road Frontage Type: Year Round
- Road Responsibility: Public Maintained Road
- Heating: Baseboard, Electric, Natural Gas, Wood Stove
- Cooling: None
- Water Source: Public
- Sewer: Public Sewer
- Utilities: Cable Available, Electricity Available, Electricity Connected, Natural Gas Available, Natural Gas Connected
School District: Steamboat Springs RE-2
Elementary School: Soda Creek
Middle Or Junior School: Steamboat Springs
High School: Steamboat Springs
HOA: Yes
Multiple HOAs: No
Amenities: Cable TV, Insurance, Maintenance Grounds, Maintenance Structure, Sewer, Snow Removal, Trash, WaterClubhouse, Pool, Spa/Hot Tub
HOA 1 Type: Professionally Managed
HOA 1: Steamboat Association Management
Association Fee (HOA) 1: $1,904.00 / Quarterly
HOA 1 Phone Number: 970.875.2800
HOA 1 Website: steamboatassociations.com
Total Annual HOA Fees: $7,616.00
Restrictions/Covenants? Yes
Restrictions Covenants: Other
Senior Community YN: No
















