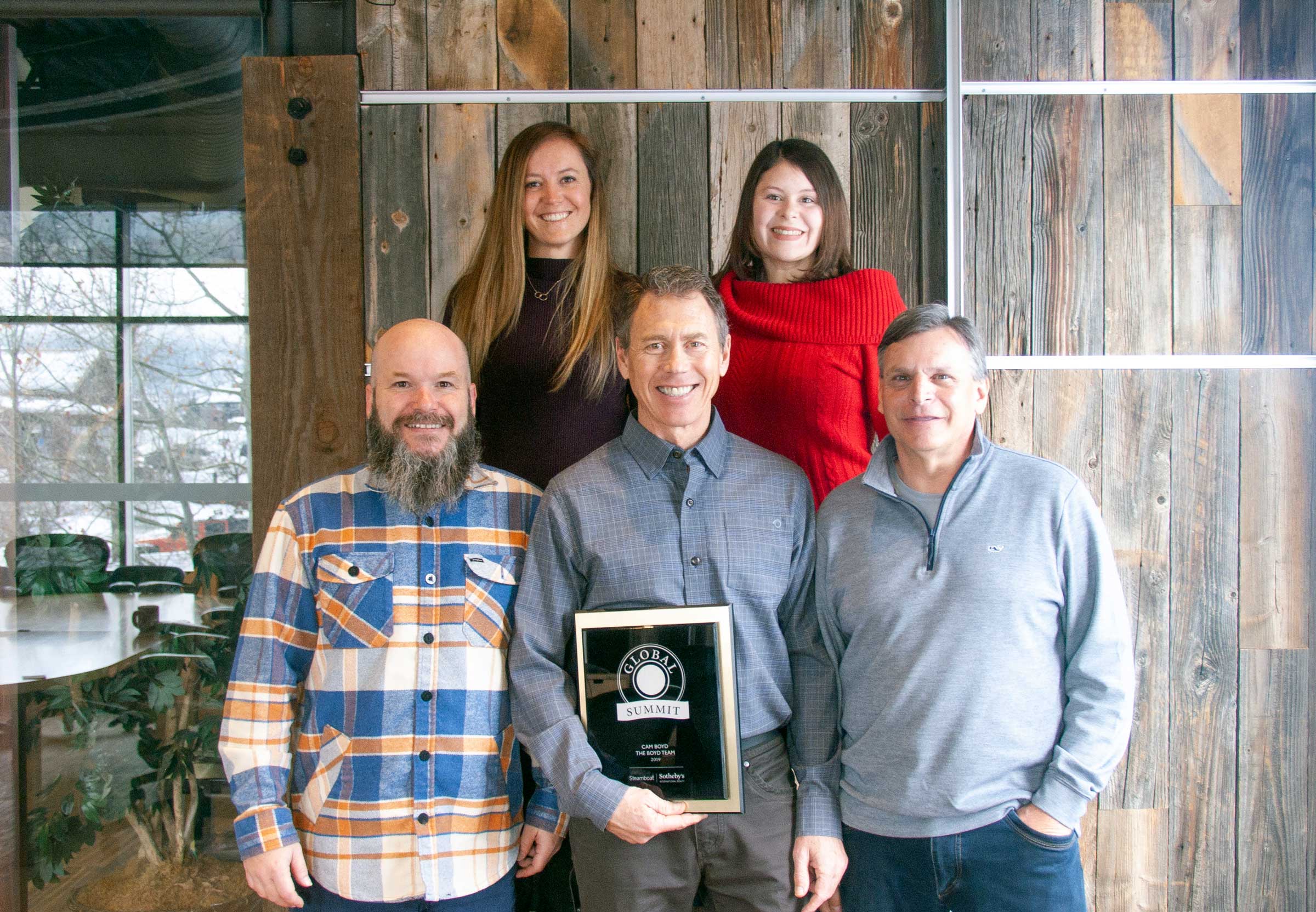SOLD
1784 Brome Drive
Steamboat Springs, CO
$1,175,000Single Family Residence
4 Beds | 3 Baths
2,880 Sq Ft
2 Car Garage
4 Beds | 3 Baths
2,880 Sq Ft
2 Car Garage
Price: $1,175,000
Tax Legal Description: LOT 18 BLOCK 2 WHISTLER MEADOWS F4
Parcel Number: R6254074
Property Type: Residential
Property Sub Type: Single Family Residence
Ownership: Individual
Structure Type: House
Levels: Two
Basement Y/N: No
Year Built: 1989
Subdivision Name: Whistler Meadows
List Office Name: Steamboat Sotheby's International Realty
Beds Total: 4
Baths Total: 3
Baths Full: 3
Baths 3/4: 0
Baths 1/2: 0
Baths 1/4: 0
Above Grade Fin Area (SqFt): 2,880
Area (SqFt) Total: 2,880
Living Area (SqFt Fin): 2,880
Below Grade Finished Area: 0
PSF Above Grade: 407.99
PSF Finished: 407.99
PSF Total: 407.99
Appliances: Dishwasher, Disposal, Double Oven, Dryer, Gas Water Heater, Microwave, Refrigerator, Washer
Flooring: Concrete, Tile, Wood
Interior Features: Built-in Features, Ceiling Fan(s), Entrance Foyer, Granite Counters, Jack & Jill Bath, Kitchen Island, Master Suite, Open Floorplan, T&G Ceilings, Tile Counters, Utility Sink, Vaulted Ceiling(s), Walk-In Closet(s)
Window Features: Double Pane Windows, Window Coverings
Laundry Features: In Unit
Fireplaces: Living Room, Wood Burning
Exclusions: See LA for exclusions list.
Construction Materials: Frame, Log, Stone
Exterior Features: Lighting, Private Yard, Rain Gutters, Spa/Hot Tub
Patio And Porch Features: Deck, Front Porch, Patio
Roof: Composition
Lot Features: Irrigated, Landscaped, Near Public Transit, Near Ski Area
View: Mountain(s), Valley
Road Surface Type: Paved
Road Frontage Type: Public Road
Road Responsibility: Public Maintained Road
Heating: Baseboard, Hot Water, Radiant, Wood
Cooling: None
Water Source: Public
Sewer: Public Sewer
Utilities: Cable Available, Electricity Connected, Internet Access (Wired), Natural Gas Connected, Phone Available
HOA: No
Total Annual HOA Fees: $0
Restrictions/Covenants?: No
School District: Steamboat Springs RE-2
Elementary School: Soda Creek
Middle Or Junior School: Steamboat Springs
High School: Steamboat Springs


































