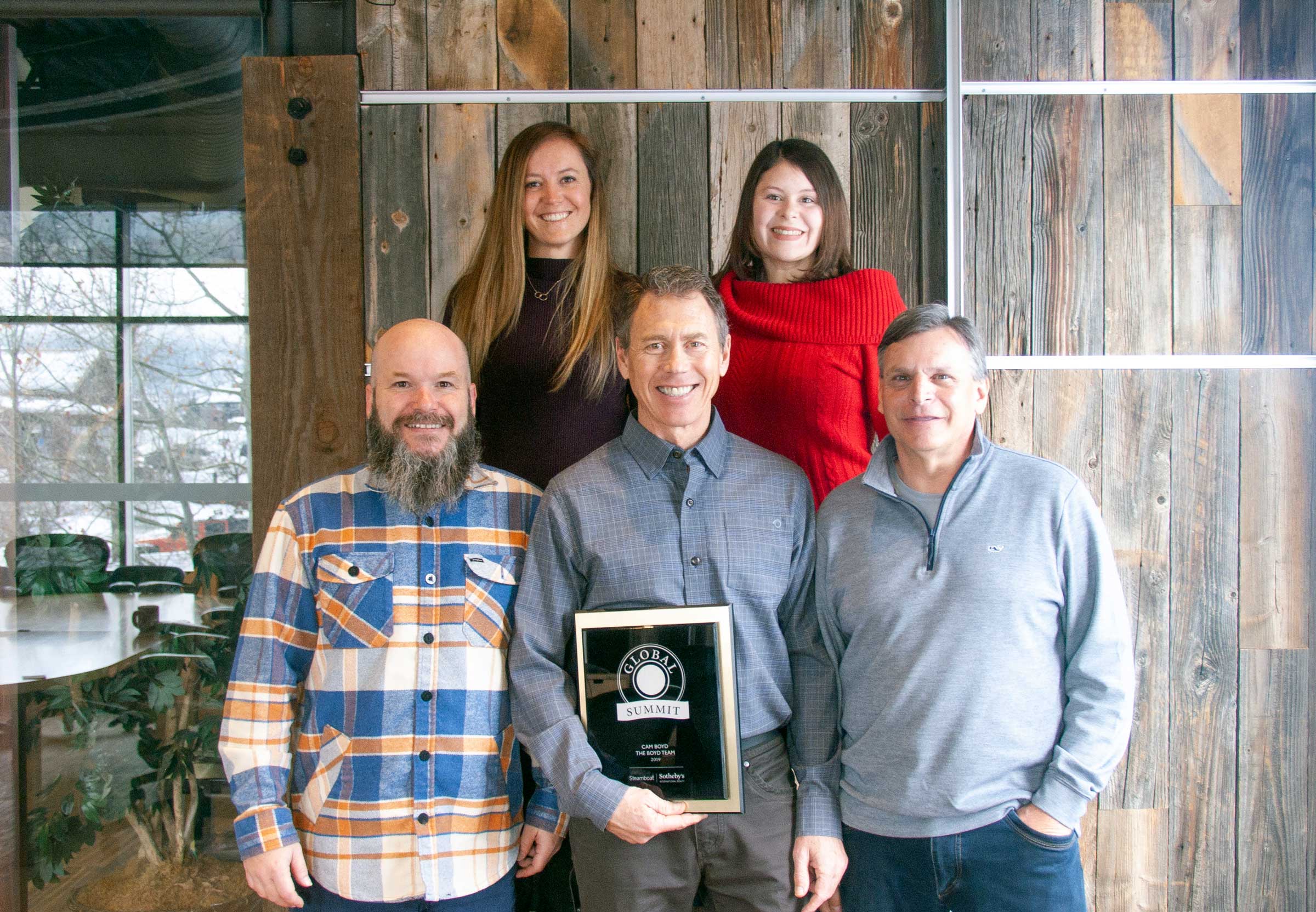The Ranch at Steamboat
1715 Ranch Road Unit #513, Steamboat Springs, CO
Downtown Steamboat
Steamboat Springs, CO 80487
Routt County
Steamboat Springs School District
Original List Price: $619,000
Listing Contract Date: 10/30/2020
Special Listing Conditions: None Known
Tax Legal Description: UNIT 513 RANCH AT STEAMBOAT CONDO PHASE II
Parcel Number: 191000513
Property Type: Residential
Property Sub Type: Condo
Ownership: Individual
Structure Type: Low Rise (1-3)
Levels: Two
Basement YN: No
Year Built: 1981
Subdivision Name: Ranch @ Steamboat Condo
List Office Name: Steamboat Sotheby's International Realty
Beds Total: 2
Baths Total: 3
Baths Full: 2
Baths 3/4: 0
Baths 1/2: 1
Baths 1/4: 0
Area (SqFt) Total: 1,326
PSF Finished: $467
PSF Total: $467
Appliances: Dishwasher, Disposal, Dryer, Microwave, Oven, Range, Refrigerator, Washer
Flooring: Carpet, Tile
Interior Features: Eat-in Kitchen, Granite Counters, Master Suite, Open Floorplan, Smoke Free
Security Features: Carbon Monoxide Detector(s), Smoke Detector(s)
Laundry Features: In Unit
Furnished: Furnished
Exclusions: N/A
Fireplace: 1/Living Room, Wood Burning
Construction Materials: Frame, Wood Siding
Exterior Features: Lighting
Roof: Composition
View: Mountain(s), Valley
Road Surface Type: Paved
Road Frontage Type: Public Road
Road Responsibility: Public Maintained Road
Heating: Baseboard, Electric, Wood Stove
Cooling: None
Water Included YN: Yes
Water Source: Public
Sewer: Public Sewer
Utilities: Cable Available, Electricity Available, Internet Access (Wired), Phone Available
Association Name: The Ranch at Steamboat Condo Association
Association Type: Professionally Managed
Association Phone: 970-875-2590
Association Website: www.SteamboatOwners.com
Assoc Fee/Frequency: $2,948.00 Quarterly
Assoc Fee Annual: $11,792.00
Assoc Fee Tot Annl: $11,792.00
Assoc Fee Incl: Cable TV, Capital Reserves, Electricity, Internet, Maintenance Grounds, On-Site Check In, Road Maintenance, Sewer, Shuttle Available, Snow Removal, Trash, Water
Assoc Amenities: Clubhouse, Fitness Center, Front Desk, Pool, Spa/Hot Tub, Storage, Tennis Court(s)
Restriction Covenants: Other
Pets Allowed: Cats OK, Dogs OK, Number Limit, Only for Owner
Restriction Other: See CCRs
Rentals Allowed: Long Term, Short Term Lease
School District: Steamboat Springs RE-2
Elementary School: Soda Creek
Middle Or Junior School: Steamboat Springs
High School: Steamboat Springs






















