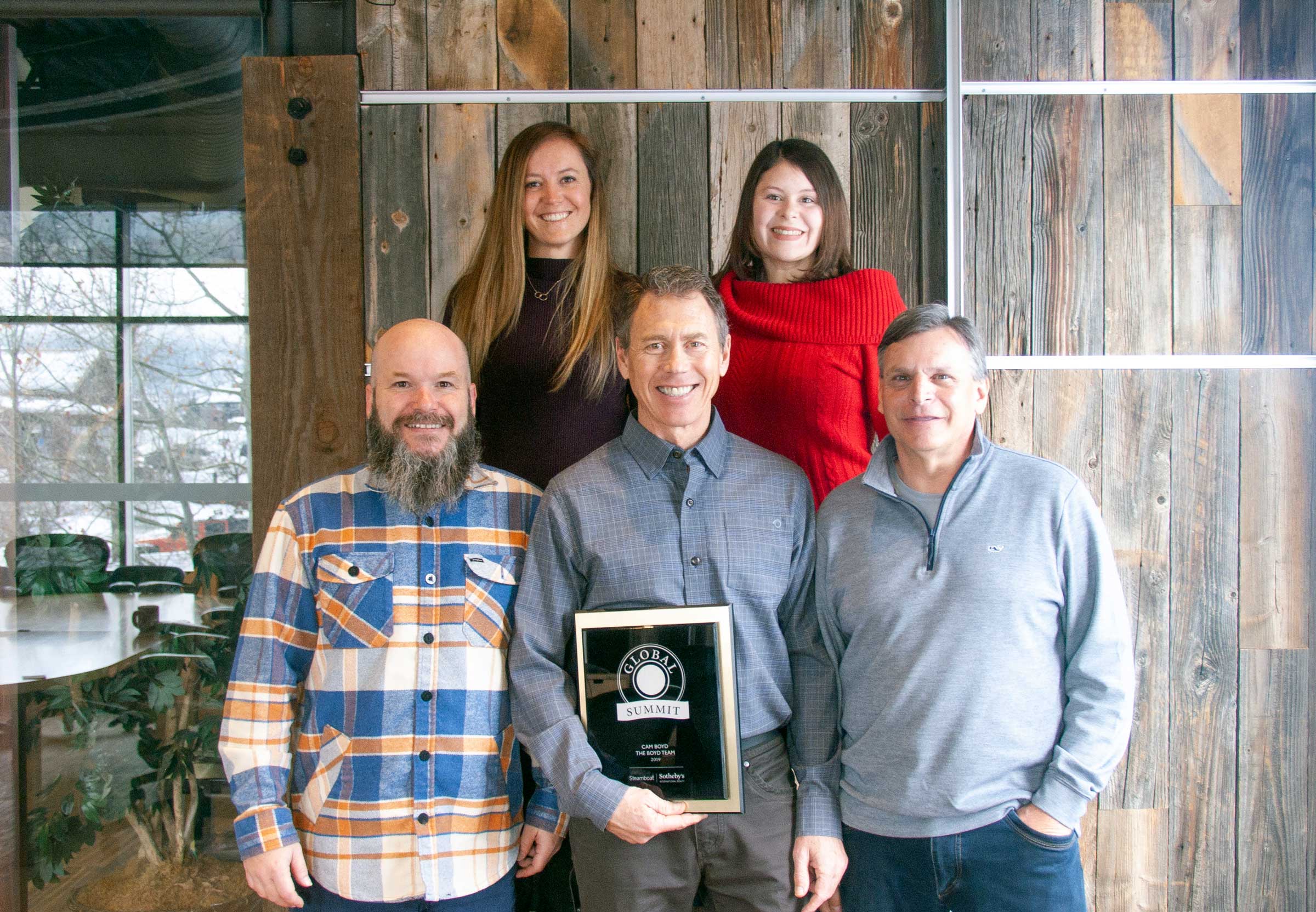1675 Bluebird Lane Unit #A,
Steamboat Springs, CO 80487Routt County
Steamboat Springs School District
Original List Price: $749,500
Listing Contract Date: 06/24/2020
Special Listing Conditions: None Known
Tax Legal Description: UNIT A BONWELL TOWNHOMES
Parcel Number: R6779434
Property Type: Residential
Property Sub Type: Townhouse
Ownership: Individual
Structure Type: Townhouse
Levels: Two
Basement YN: No
Year Built: 2001
Subdivision Name: Bonwell Townhomes
Common Walls: 1 Common Wall
List Office Name: Steamboat Sotheby's International Realty
Beds Total: 3
Baths Total: 3
Baths Full: 2
Baths 3/4: 0
Baths 1/2: 1
Baths 1/4: 0
Above Grade Fin Area (SqFt): 2,105
Area (SqFt) Total: 2,105
Living Area (SqFt Fin): 2,105
PSF Above Grade: 356.06
PSF Finished: 356.06
PSF Total: 356.06
Appliances: Cooktop, Dishwasher, Disposal, Dryer, Gas Water Heater, Microwave, Oven, Refrigerator
Flooring: Carpet, Stone, Tile, Wood
Interior Features: Ceiling Fan(s), Eat-in Kitchen, Kitchen Island, Open Floorplan, Quartz Counters, Radon Mitigation System, Smoke Free, T&G Ceilings, Vaulted Ceiling(s), Walk-In Closet(s)
Window Features: Double Pane Windows, Window Coverings
Security Features: Radon Detector, Smoke Detector(s)
Laundry Features: Laundry Closet
Fireplaces: Gas Log, Living Room
Exclusions: None
Construction Materials: Frame, Wood Siding
Exterior Features: Lighting, Private Yard
Patio And Porch Features: Deck, Patio
Fencing: Full
Roof: Composition
Lot Size Square Feet: 0
Lot Size Acres: 0.00
Lot Features: Cul-De-Sac, Sprinklers In Front
View: Mountain(s), Ski Area, Valley
Road Surface Type: Paved
Road Frontage Type: Private Road, Public Road
Road Responsibility: Private Maintained Road
Heating: Baseboard, Hot Water, Natural Gas
Cooling: None
Water Source: Public
Sewer: Public Sewer
Utilities: Cable Available, Electricity Connected, Internet Access (Wired), Natural Gas Connected, Phone Available
HOA: No
Total Annual HOA Fees: $0
Restrictions/Covenants? Yes
Restrictions Covenants: Other
Pets Allowed: Cats OK, Dogs OK
Rentals Allowed: Long Term
Restrictions Other: See Declaration
School District: Steamboat Springs RE-2
Elementary School: Strawberry Park
Middle Or Junior School: Steamboat Springs
High School: Steamboat Springs




























