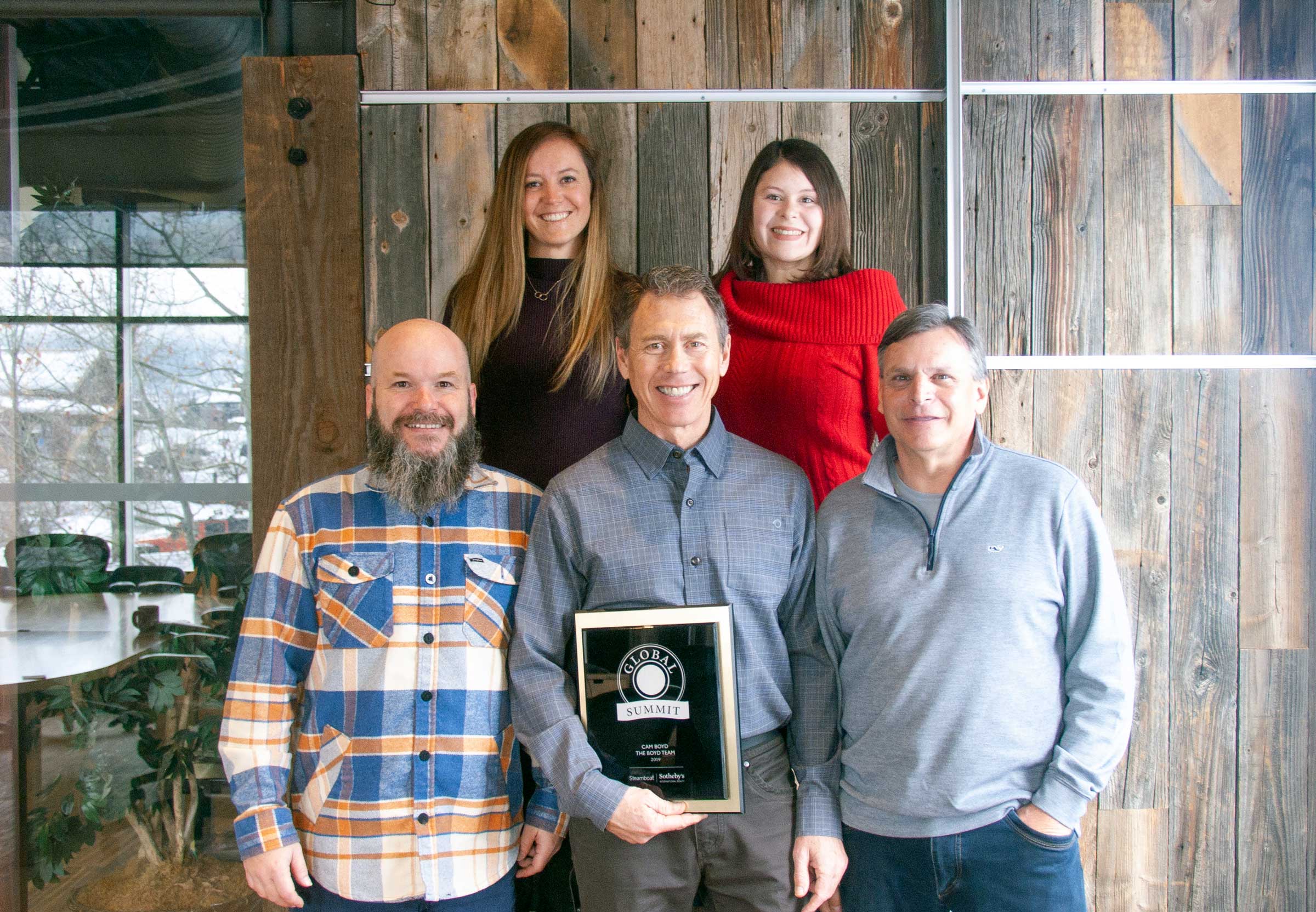1412 Morgan Court Unit #1305
The Villas at Walton Creek
Steamboat Springs, CO 80487Routt County
Steamboat Springs School District
Original List Price: $529,50
Listing Contract Date: 08/31/2020
Tax Legal Description: UNIT 1305 BLDG 13 THE VILLAS AT WALTON CREEK CONDOMINIUMS
Parcel Number: R8163858
Property Type: Residential
Property Sub Type: Condominium
Ownership: Individual
Structure Type: Low Rise
Levels: Two
Basement YN: No
Year Built: 1998
Subdivision Name: The Villas at Walton Creek
List Office Name: Steamboat Sotheby's International Realty
Beds Total: 3
Baths Total: 3
Baths Full: 0
Baths 3/4: 0
Baths 1/2: 0
Baths 1/4: 0
Above Grade Fin Area (SqFt): 1,493
Area (SqFt) Total: 1,493
Living Area (SqFt Fin): 1,493
PSF Above Grade: $355
PSF Finished: $355
PSF Total: $355
Appliances: Dishwasher, Disposal, Dryer, Oven, Range, Refrigerator, Washer
Interior Features: Ceiling Fan(s), Eat-in Kitchen, Master Suite, Open Floorplan, Smoke Free, Vaulted Ceiling(s), Walk-In Closet(s)
Window Features: Double Pane Windows,
Security Features: Carbon Monoxide Detector(s), Smoke Detector(s)
Fireplaces: 1/Gas Log, Living Room
Furnished: Furnished
Exclusions: See exclusions list.
Construction Materials: Wood Siding
Exterior Features: Lighting, Rain Gutters
Patio And Porch Features: Covered, Deck
Roof: Composition
Lot Features: Landscaped, Near Public Transit, Near Ski Area
View: Mountain(s), Valley
Road Surface Type: Paved
Road Frontage Type: Public Road
Heating: Baseboard, Hot Water
Cooling: None
Water Source: Public
Sewer: Public Sewer
Utilities: Cable Available, Electricity Connected, Internet Access (Wired), Natural Gas Connected, Phone Available
HOA: Yes
Multiple HOAs: No
Amenities: Cable TV, Capital Reserves, Gas, Heat, Insurance, Internet, Maintenance Grounds, Maintenance Structure, Road Maintenance, Sewer, Snow Removal, Trash, Water, Playground, Spa/Hot Tub
HOA 1: Steamboat Association Management
Association Fee (HOA) 1: $765.94 Monthly
HOA 1 Phone #: 970-875-2800
HOA 1 Type: Professionally Managed
Total Annual HOA Fees: $9,191.28
Restrictions/Covenants? Yes
Restrictions Covenants: Other
Pets Allowed: Cats OK, Dogs OK, Only for Owner
Rentals Allowed: Long Term, Short Term Lease
Restrictions Other: See Rules & Regs
School District: Steamboat Springs RE-2
Elementary School: Soda Creek
Middle Or Junior School: Steamboat Springs
High School: Steamboat Springs




















